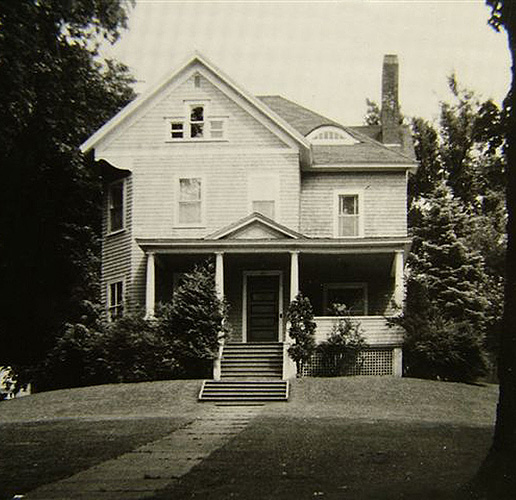|



Up until 2013 so much of the renovation of our home had been limited to the interior of the
house. The pandemic changed all that. That's not to say that we didn't have big plans for the exterior of the
house before then but we didn't have to look at the exterior as much as we had to look at
the interior so it had to wait. Sadly our neighbors were the ones who had to
suffer!
The house is an a-symetrical shingle style Queen Anne colonial revival with a large front porch made
of old-growth douglas fir and a field stone basement with no bulk-head access.
The windows are all single pane, single light sashes with working sash weights
and 70s-80s era aluminum storm windows (wish we had the original wood ones). A
lot of the details are in the attic windows where there's a Paladian style window
in the front dormer and an eyebrow window facing the lake (one of about 10 houses
in the city so equipped). There is also a pair of Exigent Brackets facing front, newly restored.
The exterior has changed very little physically in the last 50 years and yet cosmetically it
changed drastically. The house has maintained its original footprint but sometime
in the early 70s the shingle siding was covered entirely by aluminum siding, the
same affliction that befell both houses adjacent to it. We have been busy peeling back the aluminum,
repairing shingles, window frames and their drip edges, and re-staining the house.
The original colors appeared to be dark brown shingles, white/cream woodwork and black windows.
We're not being entirely historically accurate as far as colors go on this one as you'll see.
This one is for us. |








|