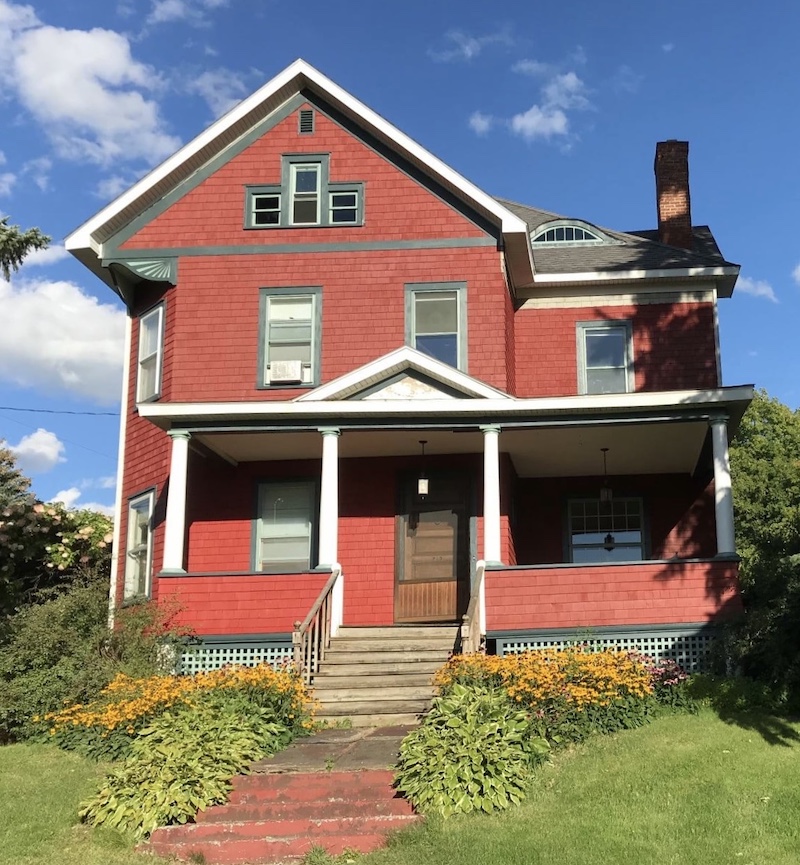
Our house as it appears on a 1911 postcard when it was the home of
Mr. B. B. Perkins and his wife, Marion Bruce...
|

...and as it appeared in the 1930s when it was the home of
John and Ruth Cushing and their 3 children...
|

...and as it appeared in the 1960s when it was the home of
John and Fanny Willson and their children...
|

This is how the house looked when we bought it... except for the front door which was painted white.
This was Mrs. Menard's "contribution" to the house.
|

In 2020 we started stripping off the aluminum siding. Here is that progression.
|

The shingles were so bad on the right side of the porch that I ended up replacing them all and rebuilding the corner.
We stripped the aluminum and painted the porch before tackling what was above the porch roof.
|

Getting all the way up into the peak of the gable was a little nerve-wracking.
Just don't look down! It was so cool to uncover the house back to its 1960s facade.
|

The workers putting up the aluminum siding took chisels to the original drip edges on the windows.
It's a hell of a job rebuilding those as it often involves removing shingles or window frames or both.
You can see in this photo that I replaced all the shingles over the flashing on the porch roof.
|

Nothing like painting in the full-on sun of summer.
This is best left to the professionals.
|

The next stage of this required a ladder on the roof and a rappelling rope emerging from the attic.
|

It's slow having to paint from a ladder, especially one that is tied in requiring a re-tie every move
(St. Albans has incredibly strong wind).
|

At this point the staging was still up and I was working on the other corner
bracket which wasn't quite as heavily weathered and damaged as the front was.
|

Aside from a little paint in the front triangle, this is finished!
I had the eyebrow window completely remade by Ben Weed from Enosburg Falls.
We'll give it a few more touches over the years, we can't ever be totally finished...
|